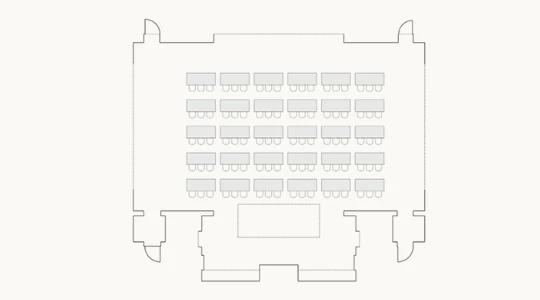
THE FARMHOUSE COLLECTION
Inspired by Ojai’s rich farming heritage, The Farmhouse at Ojai is an unrivaled 30,000-square-foot culinary and event center that marries world-class food culture with indoor/outdoor gatherings for all occasions. Join our Culinary Ambassador, Artisans in Residence, and Kitchen Curators for one-of-a-kind epicurean experiences within a connected natural campus of indoor/outdoor spaces. Each with a unique personality that flows seamlessly into the next. All, dotted in oak and olive groves.

The iconic heart of The Farmhouse, our expansive Great Room is a multi-use ballroom space that sparks creativity and collaboration. In a nod to Ojai’s agricultural heritage, this barn-inspired haven features timber-and-glass craftsmanship, a natural palette of forest browns and greys, redwood siding, 32-foot peaked ceilings, and exposed wooden trusses.
SQUARE FEET: 8,500
SIZE: 131’ x 65’
CEILINGS: 32’
GUESTS: UP TO 800
Floorplan


With soaring ceilings and cozy seating reminiscent of a private residence, our stately 1,500-square-foot Library is finely appointed for receptions, conferences and banquets, featuring tables custom-built in Napa, sliding glass doors that open wide to the Main Courtyard, and large, custom-fabricated chandeliers for a touch of luxury — all leading directly into the inviting Farmhouse Kitchen.
SQUARE FEET: 1,500
SIZE: 60’ X 25”
GUESTS: UP TO 60
Banquet Rounds
Seats 20

Conference
Seats 20


Designed for open-demo format, our showstopping Kitchen offers up to 80 guests a front-row seat to our passionate chefs in action. Bring your guests for world-class culinary experiences, including wine seminars and tastings, cooking classes and demonstrations, chef’s tables, live entertainment, and wellness events that are always the talk of the town.
SQUARE FEET: 2,100
SIZE: 60’ X 35’
GUESTS: UP TO 200
Reception: 200
U-Shape
Seats 60

Hollow Square
Seats 45

Banquet Rounds
Seats 100

Boardroom
Seats 44

Classroom
Seats 90

Reception
Seats 200

Theater
Seats 200


Tucked away off The Great Room Foyer, for peace and seclusion, our private 800-square-foot Tack Room is ideal for creating the kind of focused vibe you need for small-group training, strategizing, and teambuilding with pride and purpose.
SQUARE FEET: 800
SIZE: 30’ X 18’
GUESTS: UP TO 50

Tucked amid fragrant lemon, orange, and signature Pixie tangerine trees, the 2,200-square-foot Citrus Garden offers a lush, sun-kissed backdrop for connection and celebration. Anchored by a wood-burning pizza oven and built-in BBQ grills, the space invites guests to gather, graze, and unwind in true California style—whether for lively alfresco dinners, casual networking, or spirited soirées under the trees.
SQUARE FEET: 3,400
SIZE: 64’ X 54’
GUESTS: UP TO 80
RECEPTION: 80
Reception
Seats 80

Banquet Rounds
Seats 30


The Kitchen’s 11’6” high sliding doors open dramatically to the sweeping Farmhouse Lawn, where a manicured outdoor canvas awaits artfully produced events and imaginative weddings. Bond and be wowed amid expanded outdoor seating of sun-splashed nooks, a landscaped garden of native olive trees and lavender, an organic chef’s garden, and a 100-year-old oak tree—all illuminated by a spectacular two-story alfresco fireplace.
SQUARE FEET: 16,000
SIZE: 93’ X 173’
GUESTS: UP TO 1,750
Banquet Rounds
1,000

Theater
Seats 1,000

Reception
Seats 1,750
